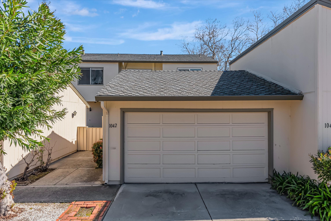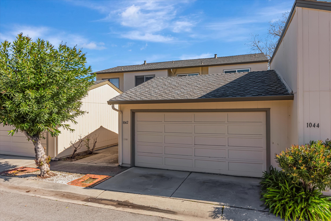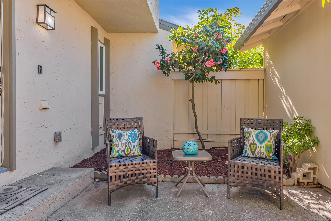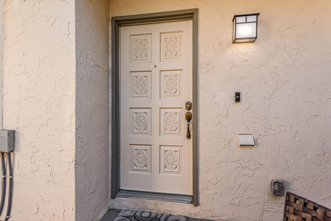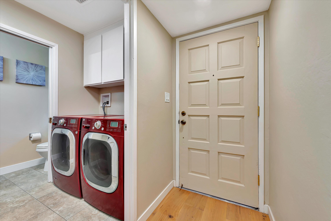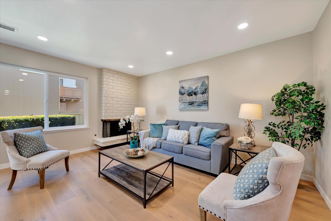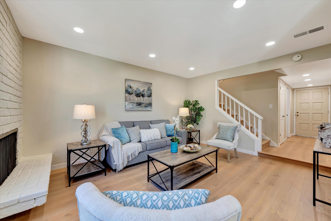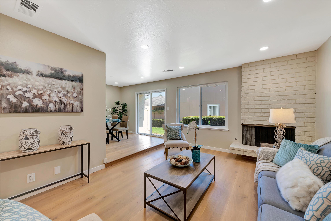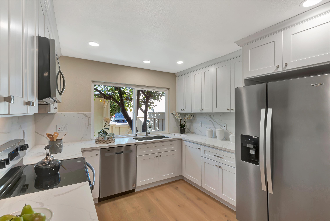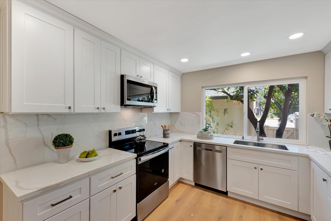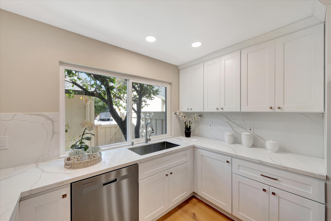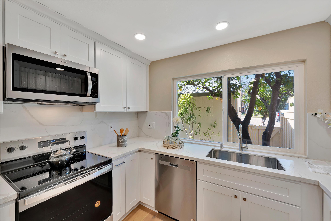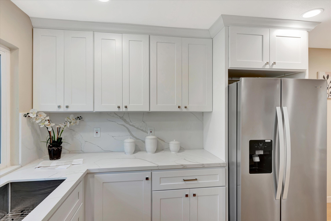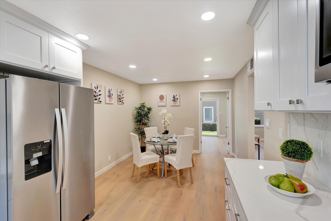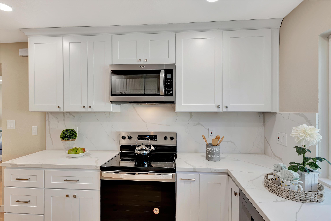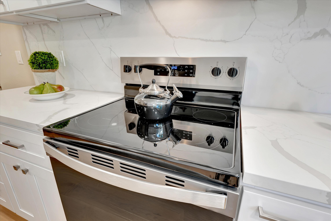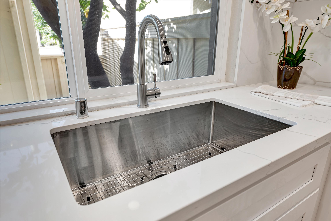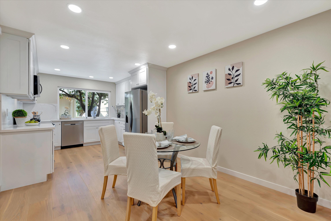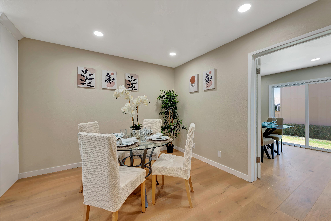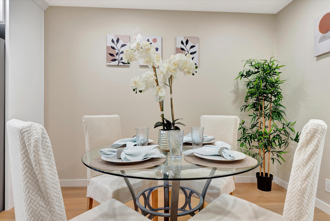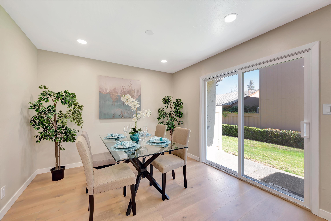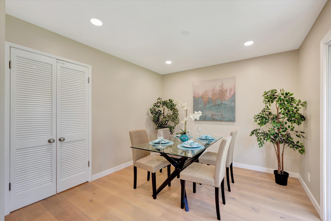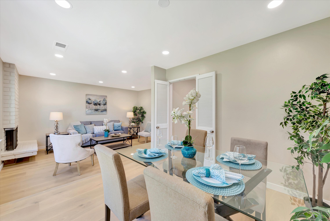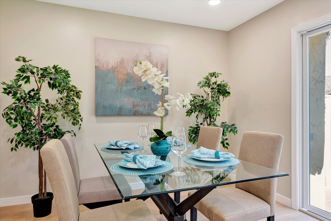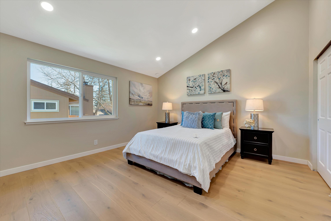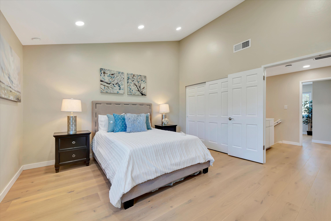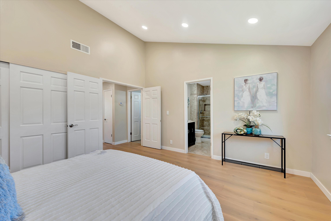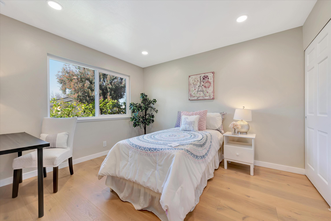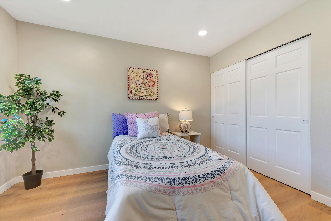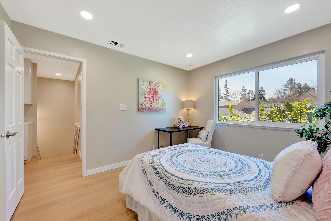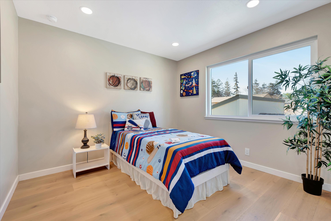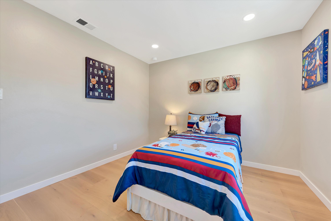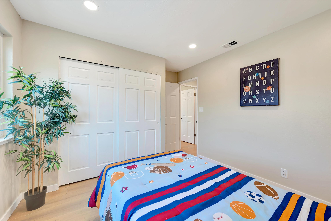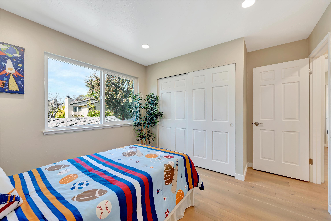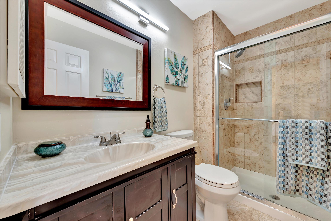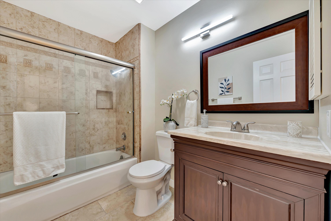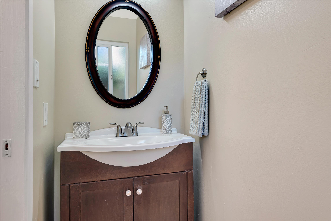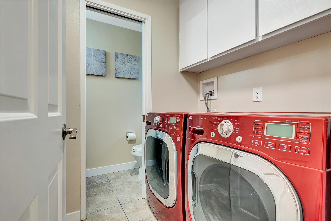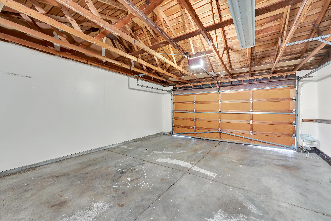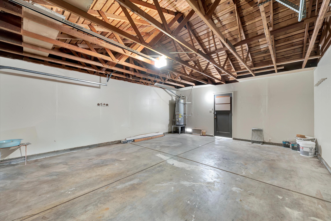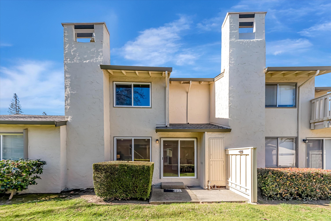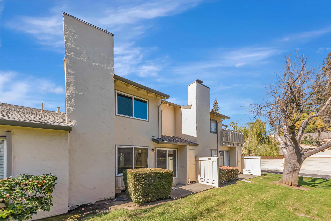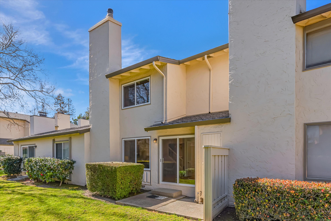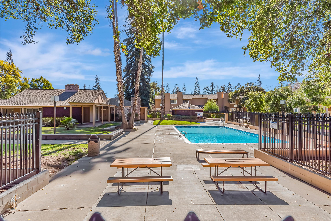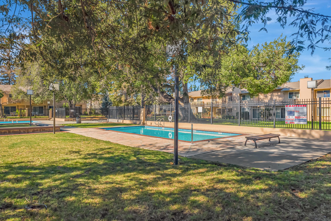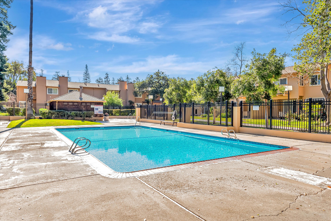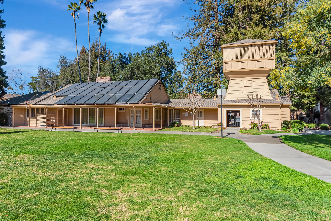VIDEOS
PROPERTY INFO
Located in the interior of the Regency Park Townhome Association on a quiet street is this lovely 1532 s.f. home has 3 bedroom, 2.5 bathroom remodeled townhome. The two car detached garage has a private courtyard leading to this bright open townhome. The entry has access to the interior laundry room and a half bath. The ground floor living room opens to a large dining area. There is a fireplace, white oak engineered hardwood flooring, recessed lighting in the living room and throughout. The engineered wood flooring is to be found in all the main area and the bedrooms. Milgard double paned windows throughout, fresh interior paint and a new kitchen with Milzen cabinetry, Calacatta Quartz Countertops, a deep 30 inch Kraus sink and Whirlpool appliances. You will not be disappointed in the quality upgrades done over the years. All bathrooms done in 2008, copper plumbing in 2015, everything else in 2024. A/C installed in 2023 and a water heater upgrade. The Regency Park Townhome complex has 6 playgrounds, 2 pools, a hot tub and a Club House. Plenty of things to keep you busy in this very popular complex. The property is serviced by Nationally recognized Cupertino Schools, which are all nearby. The location is close to stores, the freeway access and more.
Profile
Address
1042 Regency Knoll Drive
Unit
City
San Jose
State
CA
Zip
95129
Beds
Baths
Elementary School
Middle School
High School
Owner 1 Type
APN - Formatted
Addition Area
Number Of Rooms
Style
Foundation
Construction Type
County Land Use
Zoning
Lot Width
Lot Depth
Number of residential units
Standard Features
Air Conditioning
Central Forced Air Heat
Eat-in Kitchen
Indoor Laundry
Two Car Garage
HOA Features
Clubhouse
Hot Tub - HOA
Pool - HOA
Open House Info
Open House Date 1
Open House Date 2
